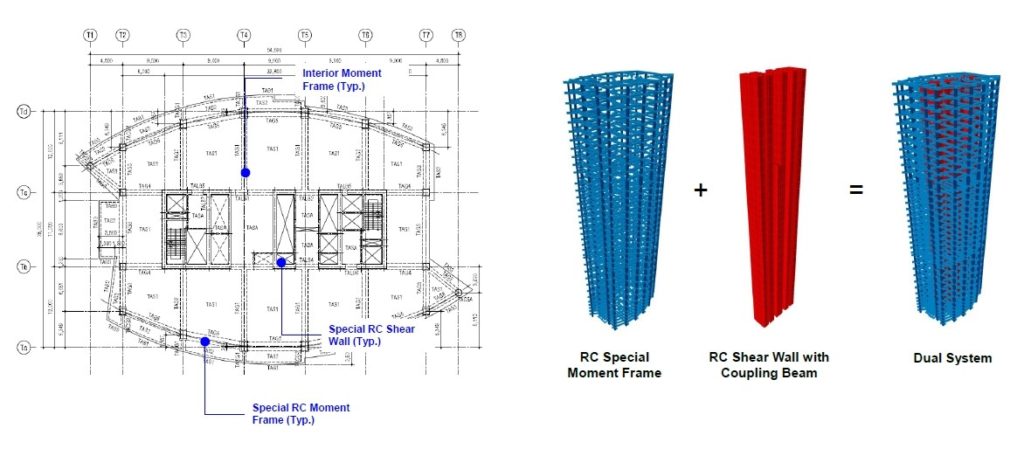Spis treści
Haeundae Resort, Busan, South Korea
Haeundae Resort is a complex of 3 towers (412m high LCT Landmark Tower and two identical 339m high Residential Tower A i B) located at Haeundae beach in Busan, South Korea. Korean company Samoo Architects & Engineers was responsible for architectural design, structural design was done by Dong Yang Structural Engineers and general contractor is (building is scheduled to be finished in 2020) POSCO E&C.
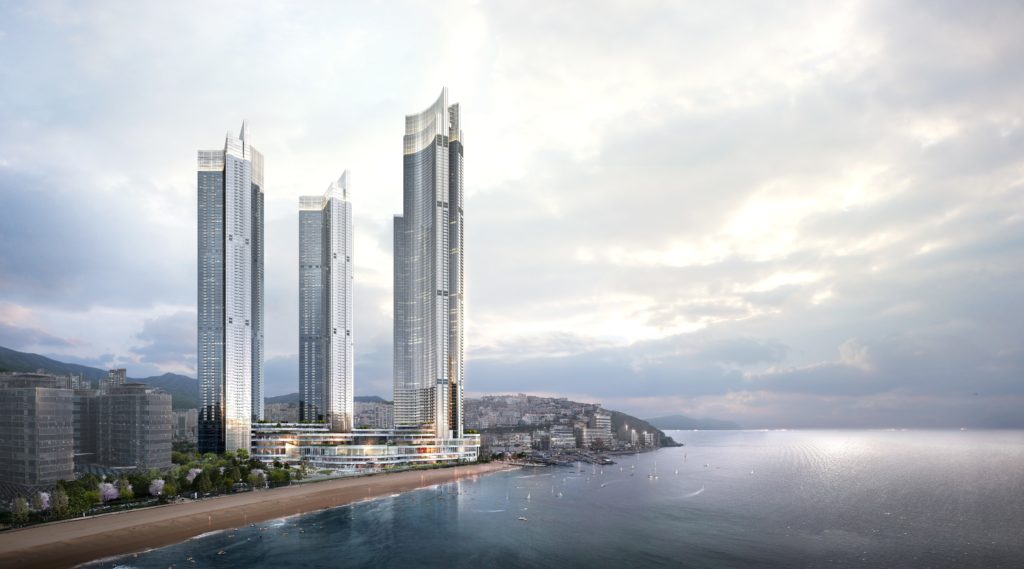
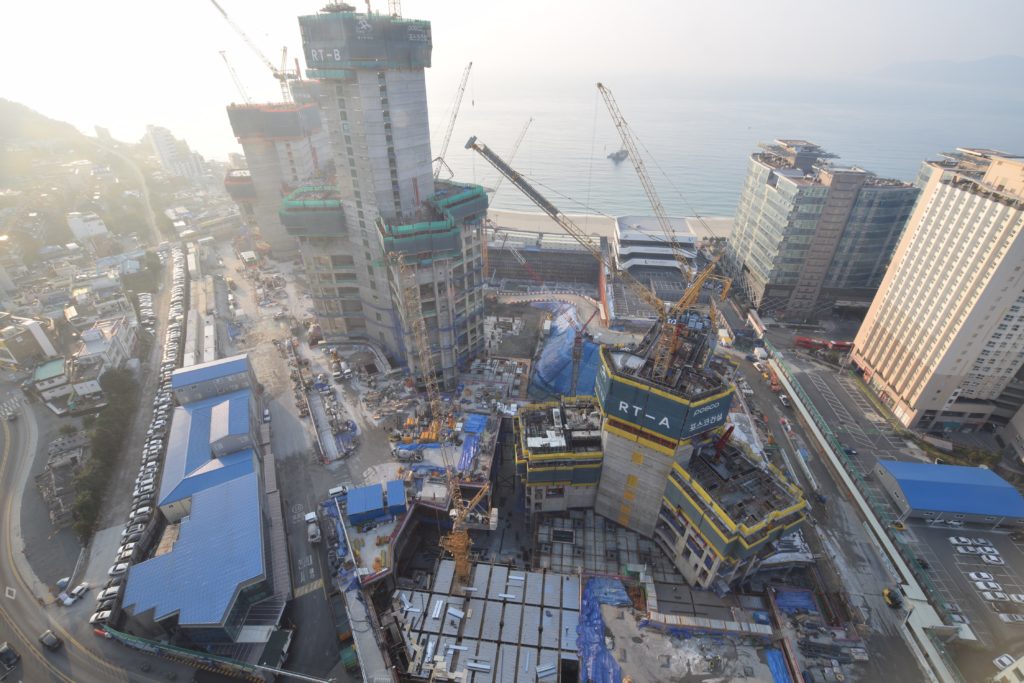
All buildings are designed as reinforced concrete. The structural system, apart from the reinforced concrete core, consists of three levels of belt walls and two levels of outriggers, which increase its resistance to horizontal impacts. In addition, Landmark Tower uses massive columns around the perimeter of the building. The determining factor for designing for horizontal loads was wind (due to the considerable height of the buildings). In addition, Busan is located in a seismically active zone and this load was also considered in the calculations.
Two separate projects have been carried out within the Haeundae Resort complex, which are described below.
LCT Landmark Tower – value engineering analysis
The original design of the Landmark Tower structure was made by the Korean company Chunglim, which had no previous experience with such large investments. For this reason, the investor commissioned a value engineering analysis by two companies – Korean Dong Yang and ARUP (Hong Kong branch). My task, as a team member from Dong Yang’s side, was to build a 3D model in ETABS according to Chunglim’s design, then perform calculations and identify possible improvements. As a result of my analysis, it was possible to significantly reduce the amount of reinforcement in the columns located around the perimeter of the building, eliminate local thickening of the ceilings, reduce the number of ceiling beams and remove some of the redundant retaining walls in the underground part of the building. The analysis carried out by ARUP showed very similar solutions.
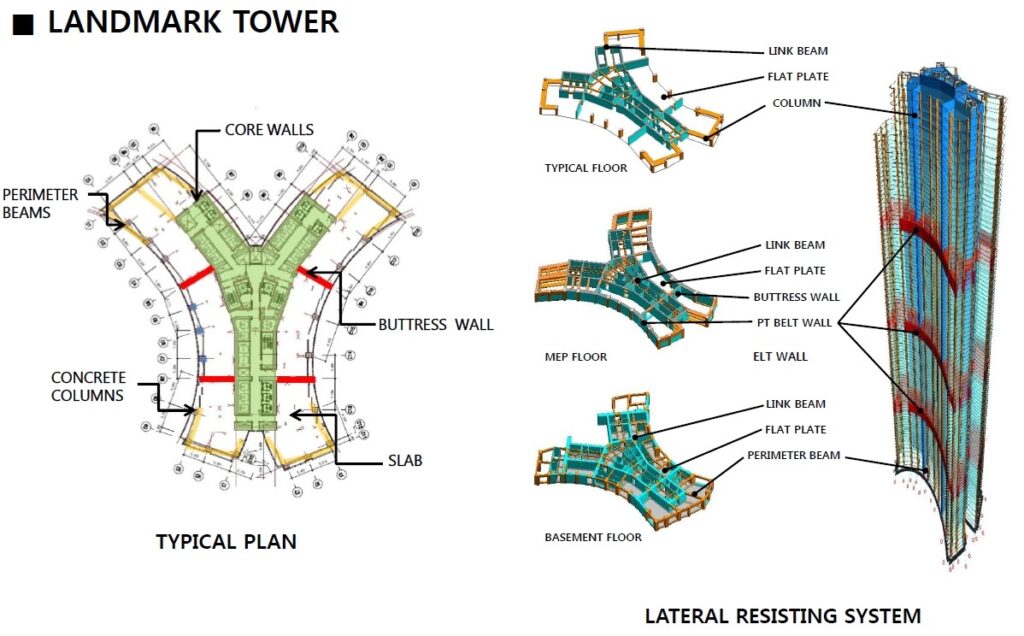
LCT Residential Tower A and B – Performance-Based Design Analysis
The structural design for both buildings was made by Dong Yang and took into account the seismic load required by the standard. However, due to the prestige of the investment (all three buildings will be the tallest buildings in Busan and at the forefront in Korea at the time of construction completion), the investor decided to conduct additional analyses. First, the behaviour of the building under the influence of a seismic load of 50% more intensity than required by the standard had to be assessed. The second analysis was to answer the question of whether the building would meet the much more stringent requirements (Intermediate Occupancy instead of Life Safety) in the event of a standard earthquake.
The goal of the team whose work I managed was to perform a Performance Based Design (PBD) analysis, taking into account the nonlinearity of materials and elements. The seismic load was defined by seven pairs of historical earthquakes (time-history) scaled to the location and ground parameters corresponding to the analyzed building. The analyzes were carried out in accordance with the American ASCE 41-13 standard, from which the acceptability criteria for the elements and the entire building were also taken. As a result, the building’s ability to withstand seismic loads significantly higher than the standard ones was confirmed. Weaker structural elements that do not meet the increased standards of use during an earthquake of standard intensity were also indicated.
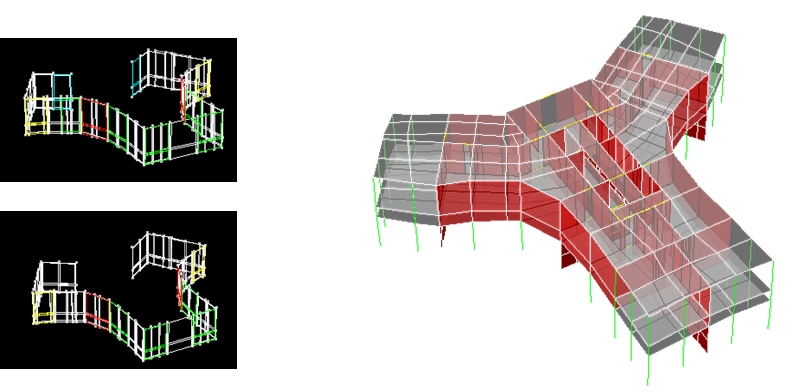
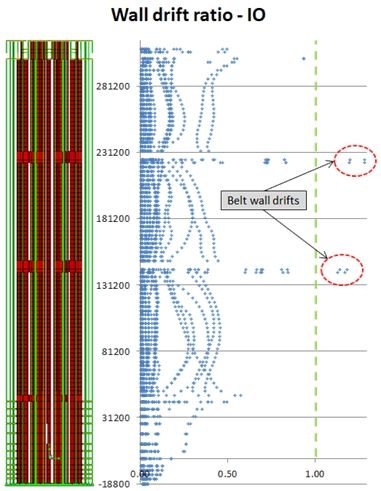

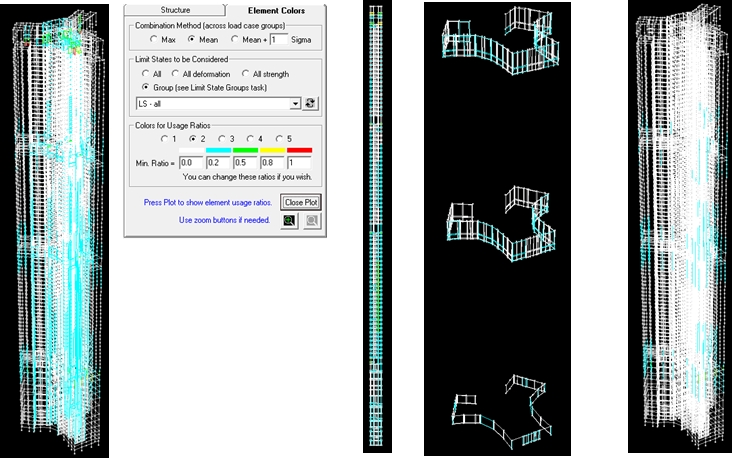

Atlas Plaza, Teheran, Iran
The Atlas Plaza buildings in Tehran are the most visible part of the huge service and commercial complex. Both towers have 30 floors each and are structurally connected on the first seven. Tehran is located in one of the most seismically active regions of the world, so the selection of a structural system with high earthquake resistance was the biggest challenge of this project.

My task was to analyze the 3D models of both towers in the ETABS program and to select the basic load-bearing system of the building. The factor defining the work of the entire structure was the very high seismic load. Due to the height of the building exceeding the permissible standards for a one-piece system (the design was made in accordance with American standards), a dual-reinforced concrete system was proposed. It consisted of massive reinforced concrete shear walls and a special moment resisting frame. The building was also simulated using a Tuned Mass Damper (TMD).
